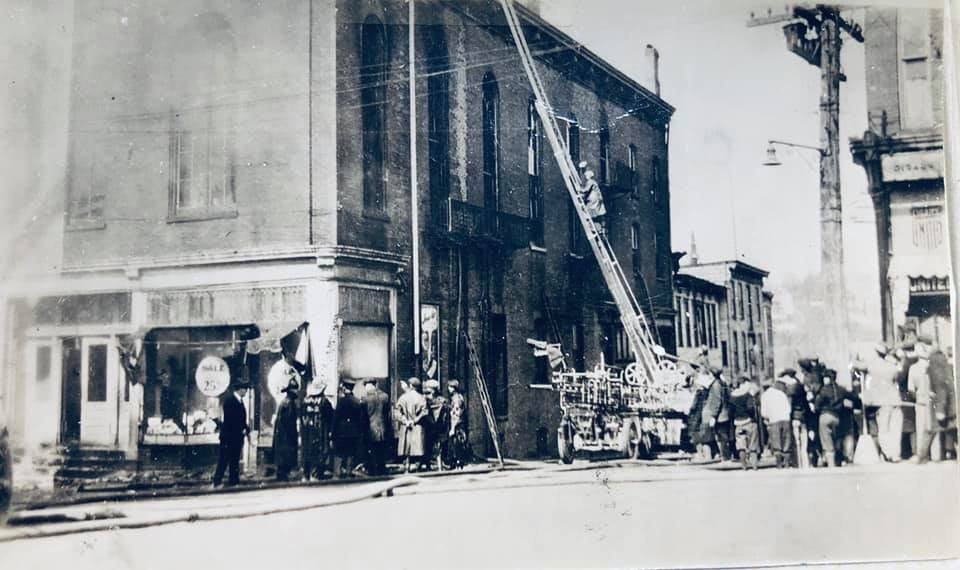IMAGINE OUR FUTURE
OLIVE OPERA HOUSE
63-67 Central Avenue, Ossining, NY
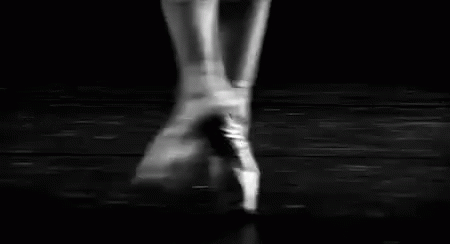
purpose
Anchoring the corner of Central Avenue and Brandreth Street, 63-67 Central Avenue is a unique building in the fabric of downtown Ossining. The building was constructed in 1865 as Olive Hall, the theater was built by Hugh Herringshaw.
Throughout the years “The Olive” hosted concerts, plays, musical shows, community events, celluloid entertainment, and amateur nights. It has held many forms: a movie theater, a dress manufacturing warehouse, a community action center, artist’s lofts, and now, a bookstore.
The existing 13,000 sf building longs to be transformed into an active place of expression, exhibition, and reflection with accessible performance and gallery opportunities to support the Ossining art community.
We’re on pursuit to bring this vision alive.
Conceptual Rendering
The current building, well loved, is longing and ready for a sustainable transformation to bring more active performance and gallery spaces.
#oliveoperahouse
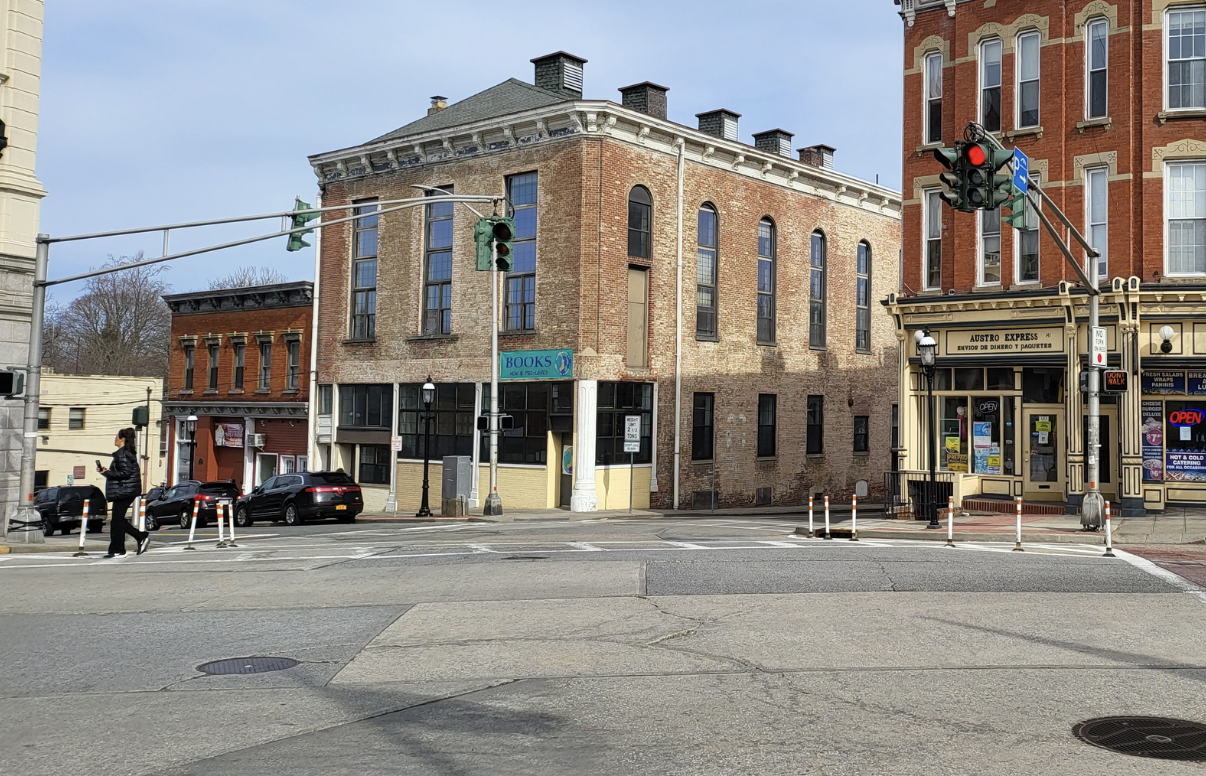
Current Building
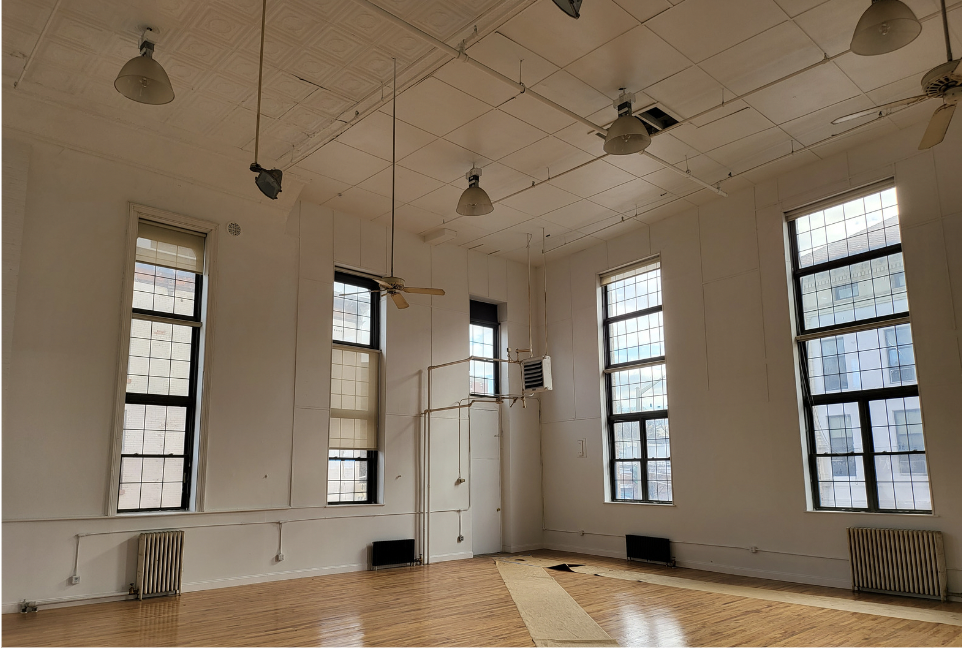
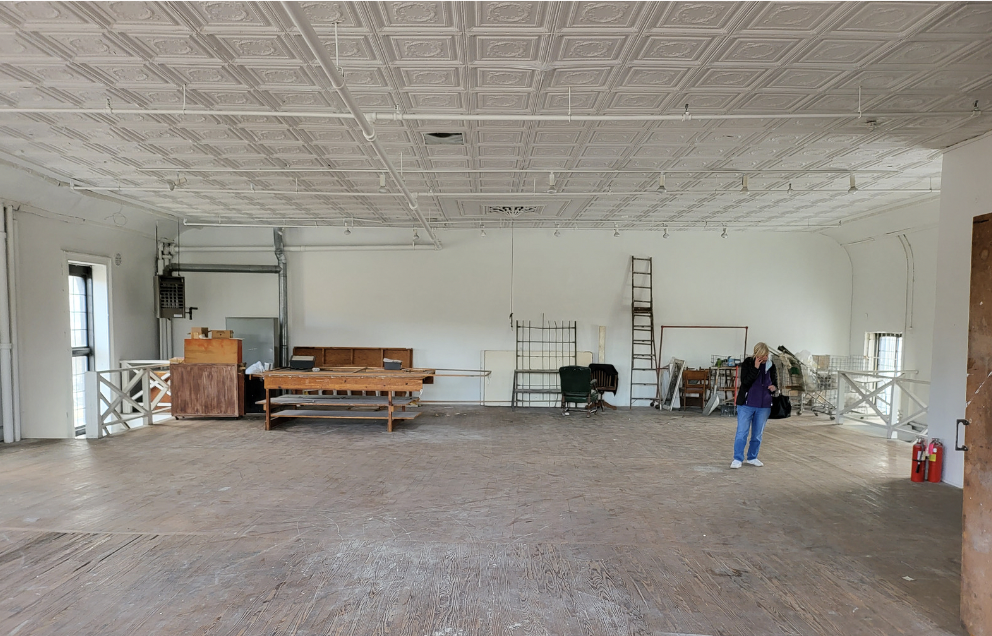
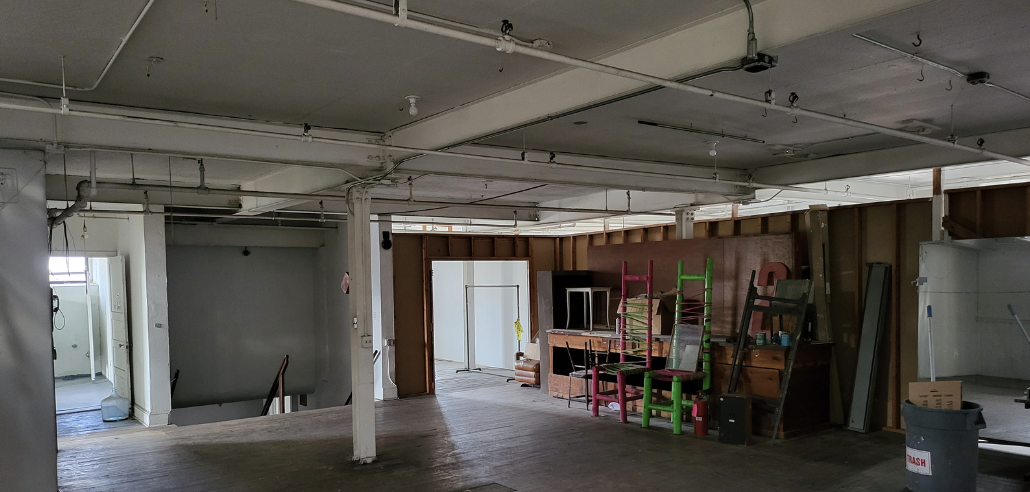
through
the years
Photo of existing space - 1975
In 1874, the building was destroyed by a fire and replaced with the current structure.
Photo of existing space.
Both past and present artists have given The Olive stories to tell, messages to convey, and moments of reflection.
#artistsofolive
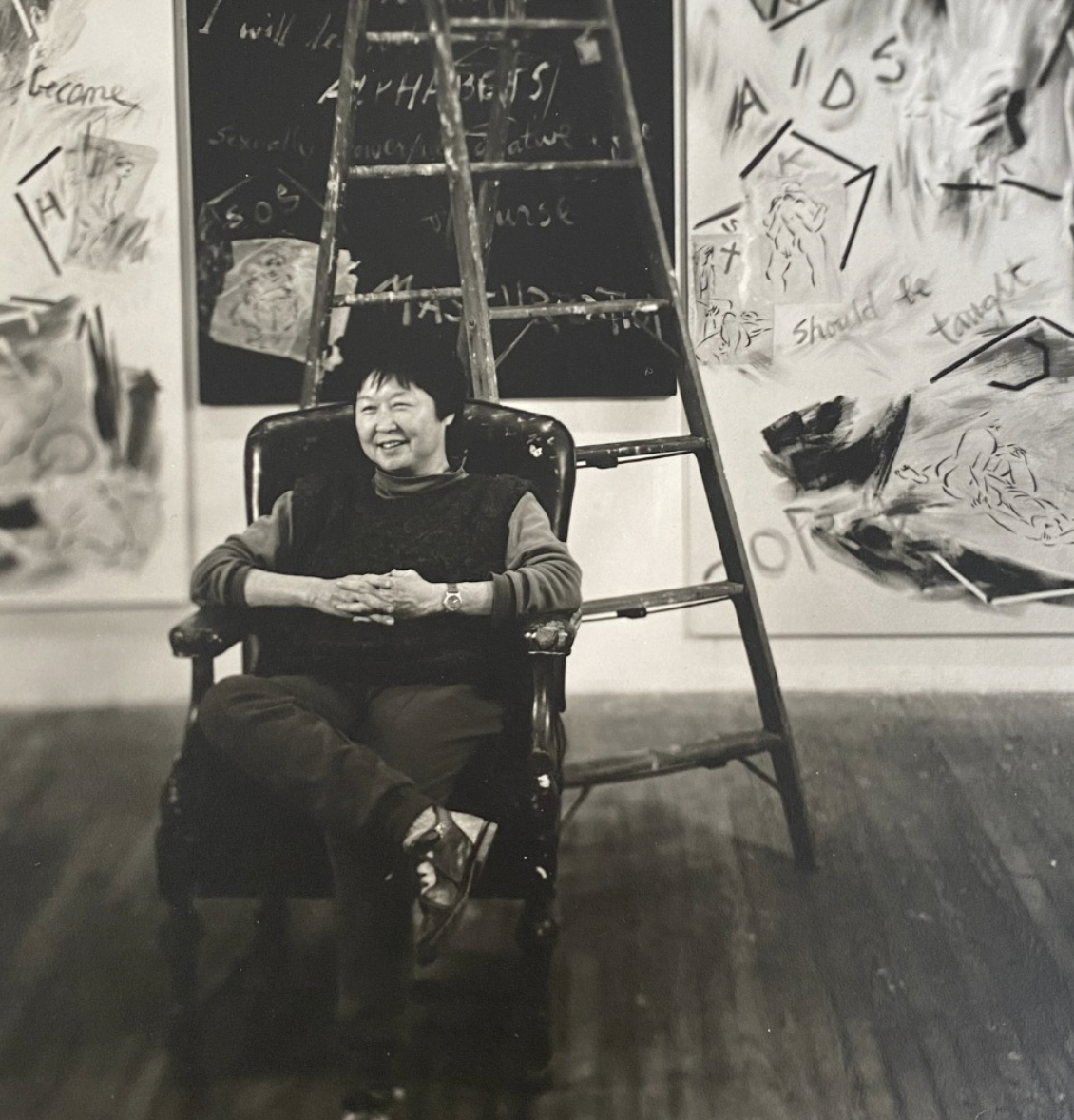
Katherine Fan

Frederic Matys Thurz Art

Jesse Collyer Jr.

Lillian Russell

Art on Display

John Sullivan
where
we’re going
The owners envision this project as an opportunity to provide and extend inspirational performance space to the community of - and surrounding - Ossining. Beyond and without regard to financial gain, it is an exercise in growing the community they were raised in.
Current anticipated building program includes transforming the existing 13,000 square foot building into an active, 21st Century cultural hub. The building's unique attributes support a wide range of arts and performance use scenarios.
The four levels will be optimized and renovated to occupy flexible workspaces, studios, and a performance space with modular stage.
Conceptual Rendering
Conceptual Rendering
We’ve envisioned the future of our creative building into thoughtfully dynamic spaces.
#imagineourfuture
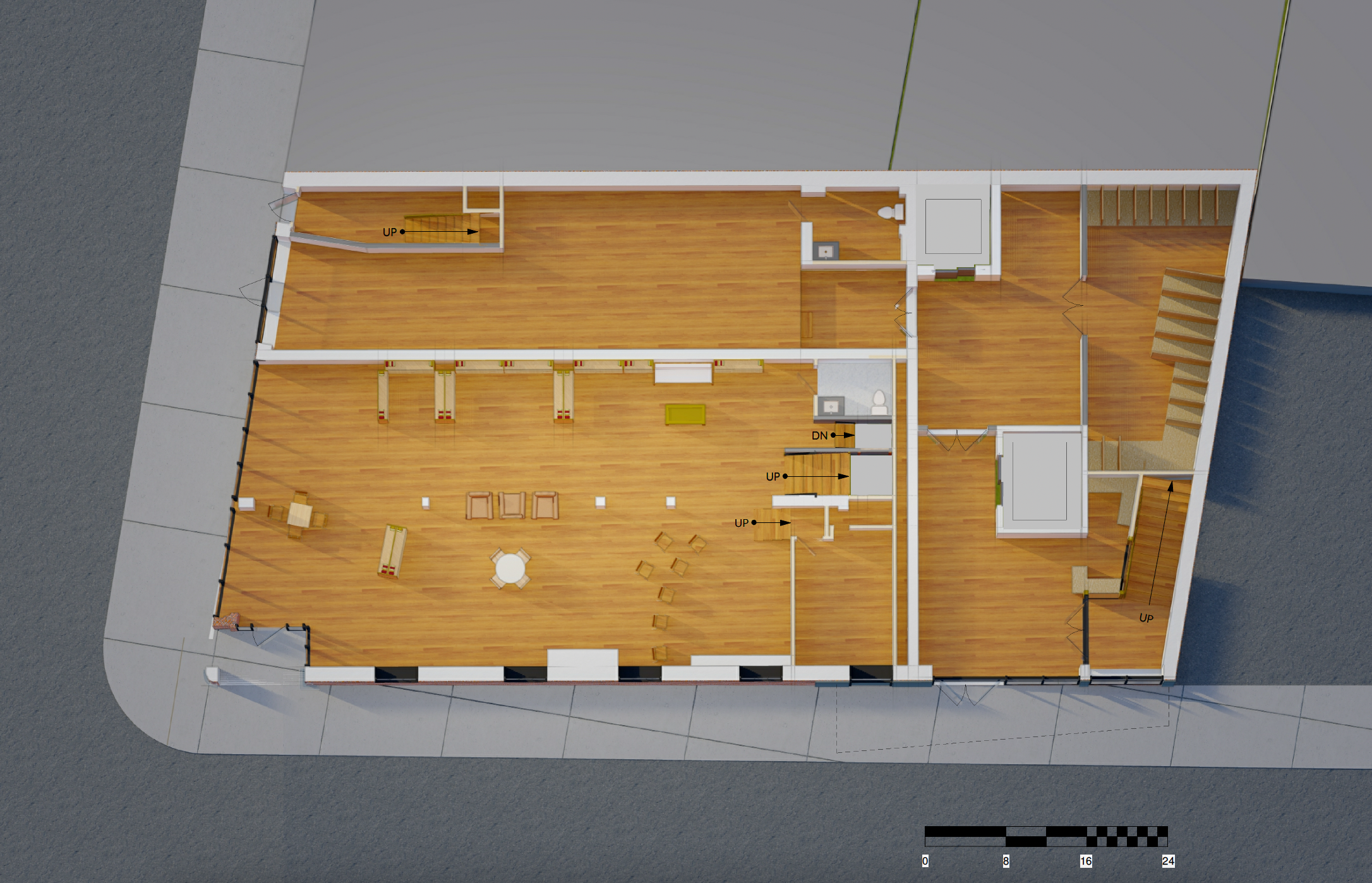
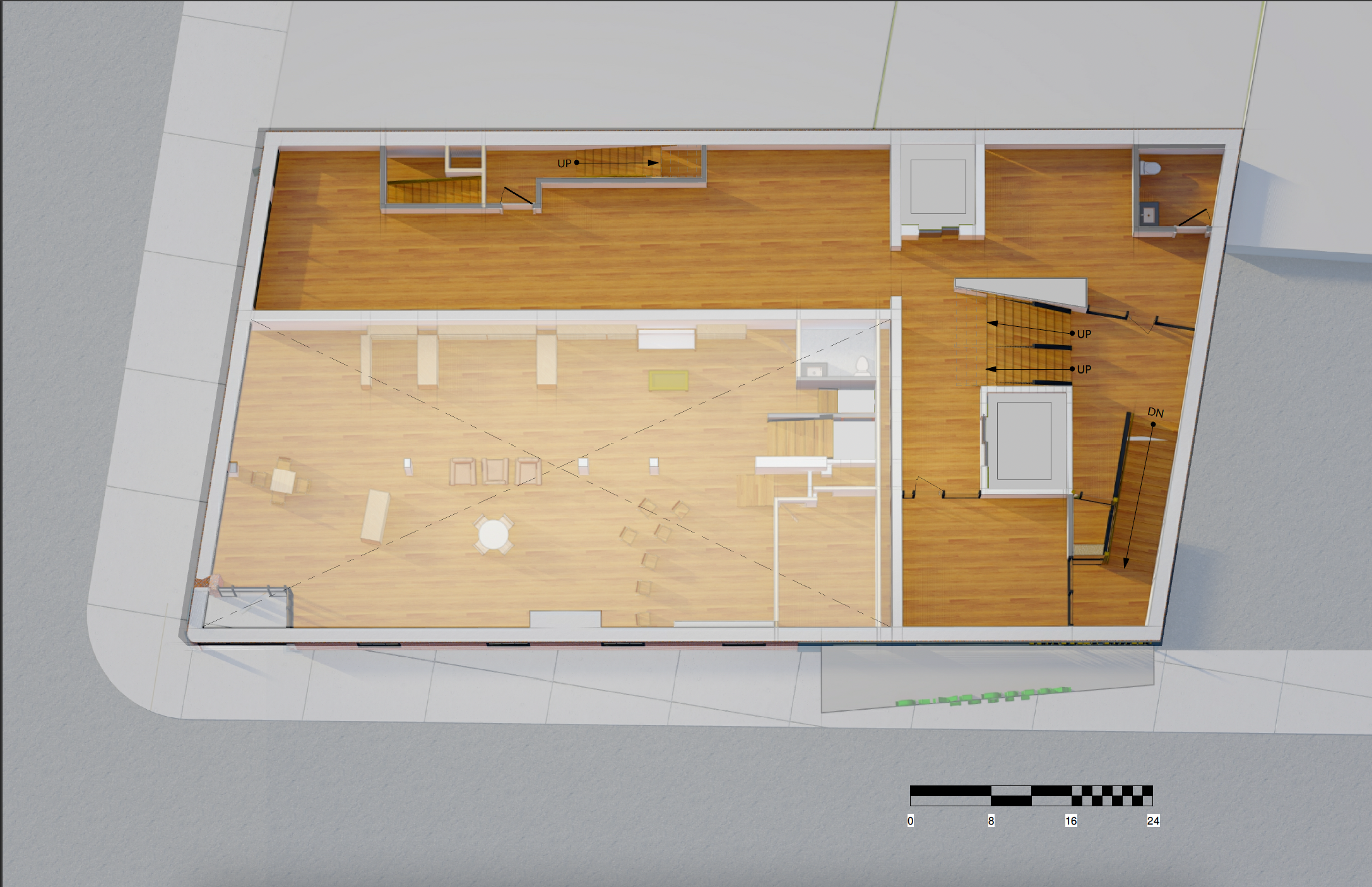
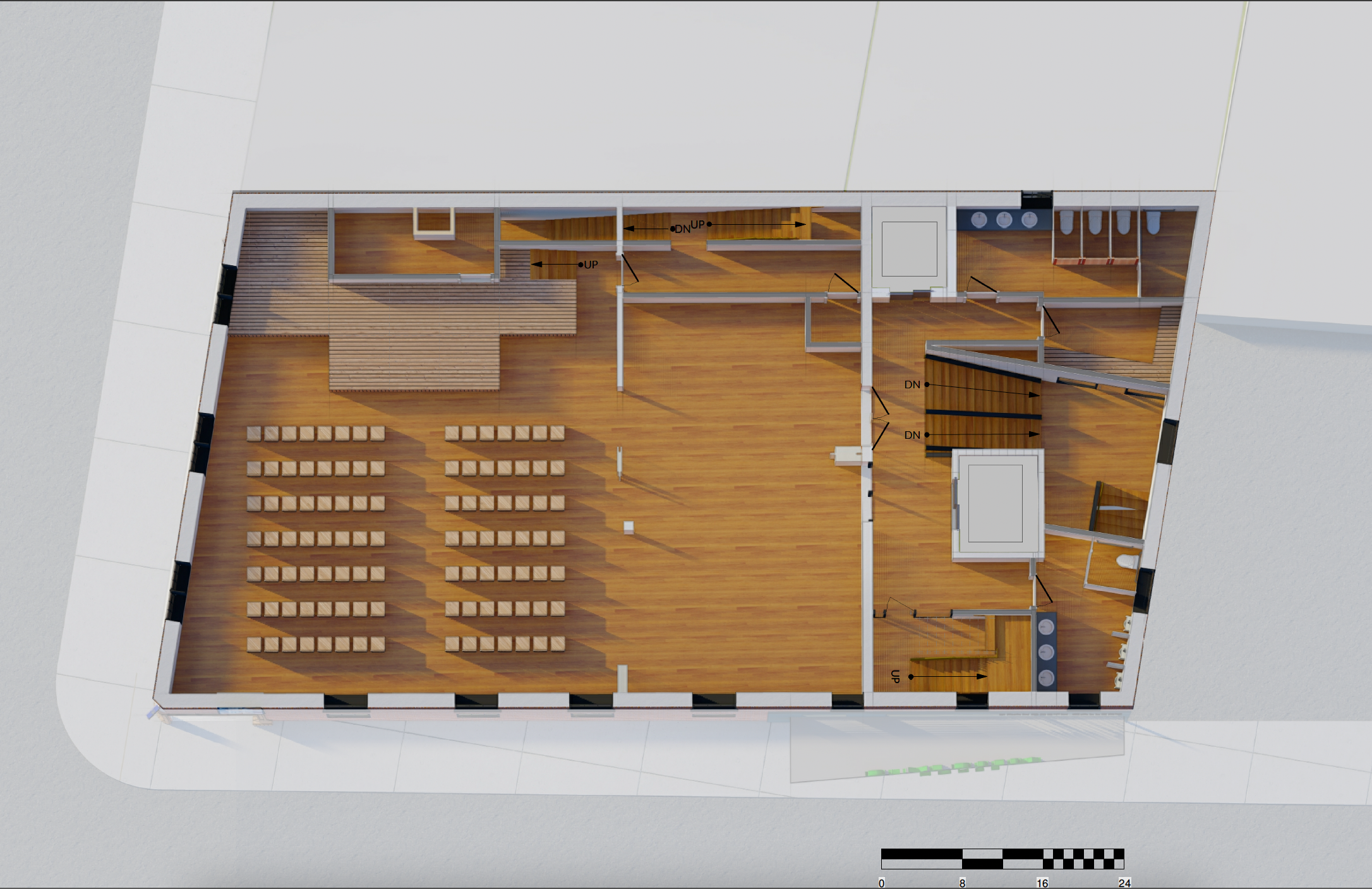
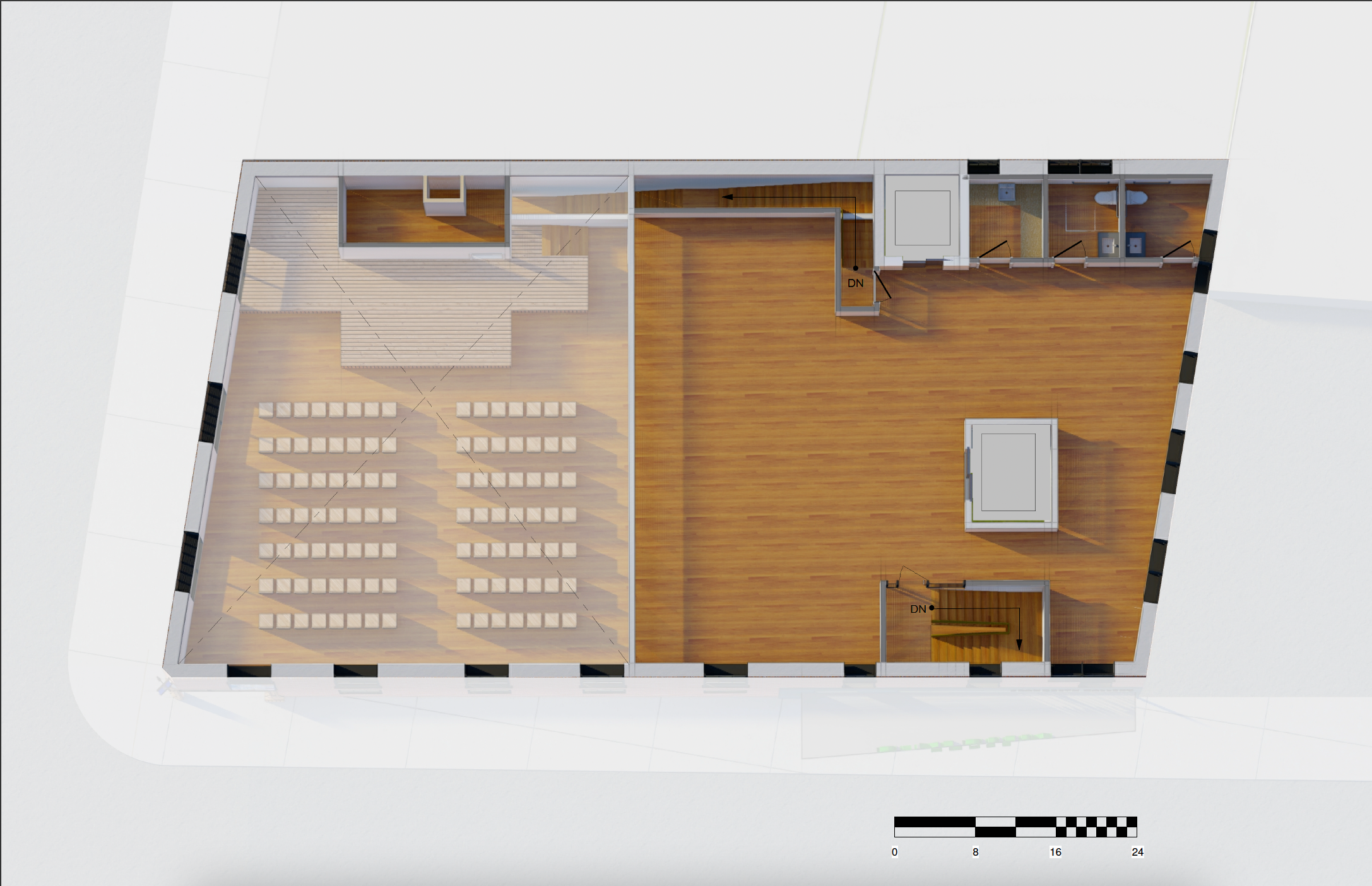
sustainability
For an integral - and meaningful - build, the renovated Opera House will represent environmental stewardship. Exploration for sustainable means and methods include: geothermal heating and cooling, limited rainwater harvesting, thermal envelope, daylight dimming, and occupancy sensor lighting controls.
Perimeter Walls to achieve a R-20 performance minimally, including perimeter basement walls. Performance increases up to R-25 or R-30 will be assessed.
All exterior wall, masonry penetrating elements will be removed. Penetrations will be sealed. New infrastructure will be located in new interior wall cavities.
A R-60 level of insulation performance is proposed for the roof and attic. The installation of solar panels on the roof is considered.
VRF systems (Variable Refrigerant System) with heat recovery on a DOAS (Dedicated Outdoor Air System) is proposed. The large roof allows installation of these units. This device will heat and cool the building.
The Electrical Grid in NY is planned to be 70% renewable by 2030 and 100% Carbon Free by 2040. If the public utilities meet these goals, an all-electric building will meet the decarbonization goal by 2040.
63-67 Central Avenue, Ossining, NY
CREATE WITH US
Are you looking to be a future tenant or artist at Olive Opera House?




